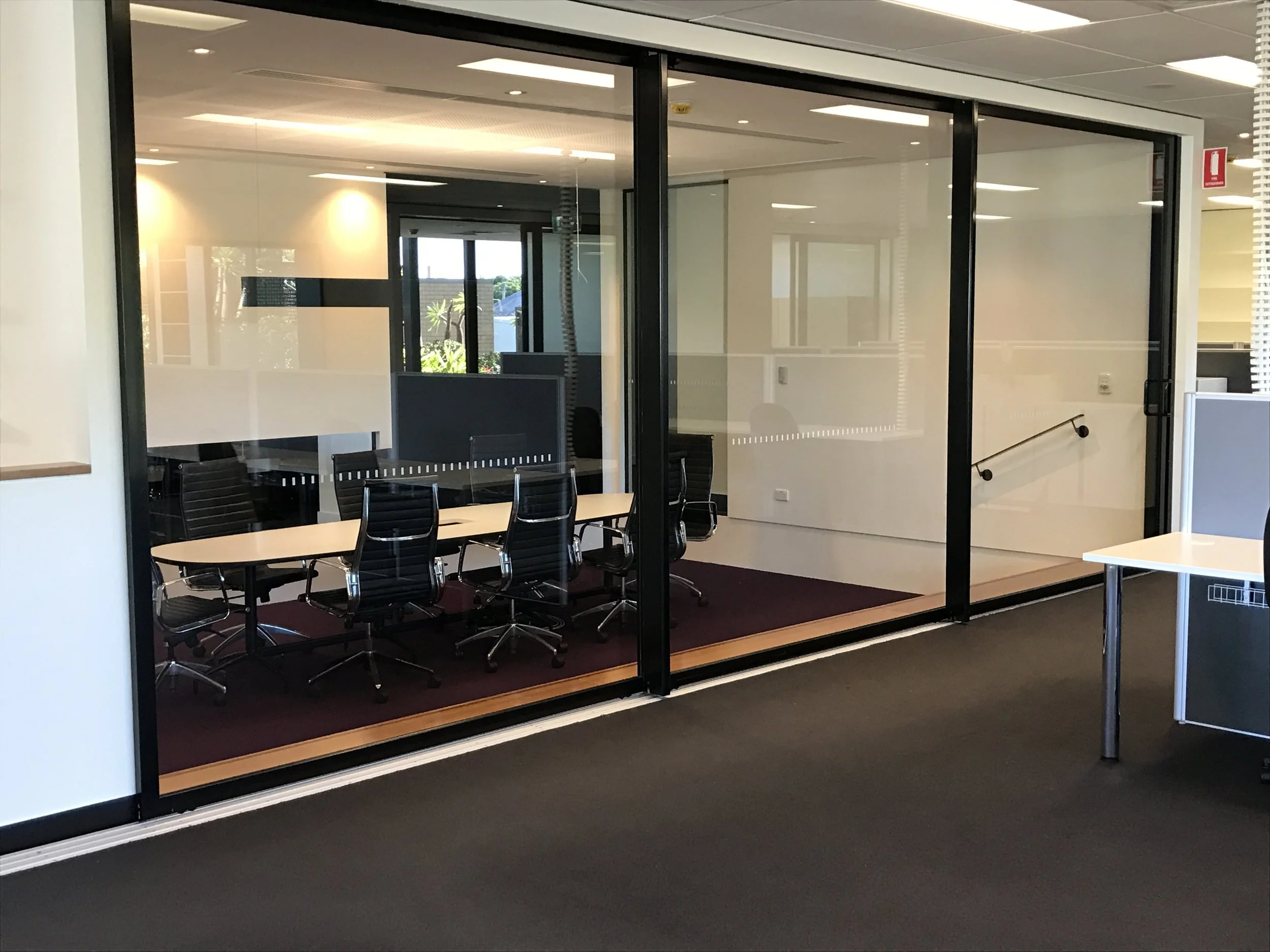Healthcare Australia
CORPORATE
This project required the refurbishment of a new space leased by Healthcare Australia (HCA).
HCA engaged Aligned early in the process to assist with the space planning & the design of the tenancy with the assistance of Renee Dunn Architects.
The existing tenancy only had accommodation for 35 staff & with a limited budget, HCA needed to increase this to 72 as well as providing meeting & consultation rooms & a training facility to accommodate up to 15 people. Aligned’s expertise in the fitout & refurbishment arena was invaluable & provided the Client with the solutions to their needs whilst maintaining the budget parameters.
In addition to the architectural design, Aligned also undertook the services on a Design & Construct basis & also managed the Building Approvals.
PROJECT SPECIFICATIONS
Project Size:
750m2
Program:
4 Weeks
Client:
Healthcare Australia
SECTOR:
Corporate

